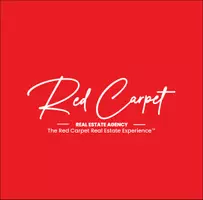33269 Rusty CT French Valley, CA 92596
5 Beds
3 Baths
2,709 SqFt
UPDATED:
Key Details
Property Type Single Family Home
Sub Type Single Family Home
Listing Status Pending
Purchase Type For Sale
Square Footage 2,709 sqft
Price per Sqft $239
MLS Listing ID CRIG25044322
Style Traditional
Bedrooms 5
Full Baths 3
HOA Fees $152/mo
Originating Board California Regional MLS
Year Built 2025
Lot Size 5,607 Sqft
Property Sub-Type Single Family Home
Property Description
Location
State CA
County Riverside
Area Srcar - Southwest Riverside County
Zoning Residential
Rooms
Family Room Other
Dining Room Formal Dining Room, In Kitchen
Kitchen Microwave, Oven Range - Built-In
Interior
Heating Central Forced Air
Cooling Central AC
Flooring Laminate
Fireplaces Type None
Laundry Gas Hookup
Exterior
Parking Features Garage
Garage Spaces 2.0
Pool Community Facility
View Hills, Local/Neighborhood
Building
Water District - Public
Architectural Style Traditional
Others
Special Listing Condition Not Applicable






