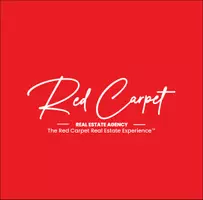REQUEST A TOUR If you would like to see this home without being there in person, select the "Virtual Tour" option and your agent will contact you to discuss available opportunities.
In-PersonVirtual Tour
Listed by Mike Chou • K.W. EXECUTIVE
$ 578,000
Est. payment /mo
Active
2333 S Via Esplanade 25 Ontario, CA 91762
2 Beds
2.5 Baths
1,442 SqFt
UPDATED:
Key Details
Property Type Condo
Sub Type Condominium
Listing Status Active
Purchase Type For Sale
Square Footage 1,442 sqft
Price per Sqft $400
MLS Listing ID CRCV25113455
Bedrooms 2
Full Baths 2
Half Baths 1
HOA Fees $350/mo
Year Built 2019
Lot Size 1,000 Sqft
Property Sub-Type Condominium
Source California Regional MLS
Property Description
CORNER UNIT WITH ABUNDANT NATURAL LIGHT - Ideally situated near the community greenbelt, this beautifully maintained condominium offers privacy, brightness, and serene surroundings. BUILT IN 2019 - This elegant six-year-old home blends modern design with functional living, perfect for those seeking a refined, low-maintenance lifestyle. Featuring 2 spacious bedrooms, 2.5 bathrooms, an indoor laundry room, a bright family room with balcony access, and an attached two-car garage, this home is designed for comfort and convenience. Step into an open-concept floor plan filled with natural light, where the family room flows seamlessly into a stylish kitchen complete with granite countertops, stainless steel appliances, and ample cabinet space. The primary suite offers a luxurious retreat with a spa-inspired en-suite bathroom featuring dual sinks, a soaking tub, and a glass-enclosed shower. A soft, neutral color palette enhances the warm and welcoming atmosphere throughout. Located in the desirable Adobe Springs Village, residents enjoy access to resort-style amenities including a sparkling community pool and beautifully landscaped grounds. Conveniently close to shopping, dining, and entertainment-with easy access to I-10 and CA-60 freeways-this home offers the perfect balance o
Location
State CA
County San Bernardino
Area 686 - Ontario
Rooms
Family Room Other
Kitchen Microwave, Oven Range - Gas, Refrigerator, Built-in BBQ Grill, Oven - Gas
Interior
Heating Central Forced Air
Cooling Central AC
Fireplaces Type None
Laundry In Laundry Room, Other
Exterior
Garage Spaces 2.0
Pool Community Facility
View None
Building
Water District - Public
Others
Tax ID 1051062160000
Special Listing Condition Not Applicable

© 2025 MLSListings Inc. All rights reserved.





