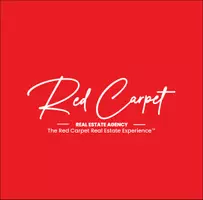REQUEST A TOUR If you would like to see this home without being there in person, select the "Virtual Tour" option and your agent will contact you to discuss available opportunities.
In-PersonVirtual Tour
Listed by Ashley Higginson • Parkway Real Estate Co.
$ 825,000
Est. payment /mo
New
558 Paseo Companeros ST Chico, CA 95928
3 Beds
2.5 Baths
2,316 SqFt
UPDATED:
Key Details
Property Type Single Family Home
Sub Type Single Family Home
Listing Status Active
Purchase Type For Sale
Square Footage 2,316 sqft
Price per Sqft $356
MLS Listing ID CRSN25117206
Bedrooms 3
Full Baths 2
Half Baths 1
Year Built 1977
Lot Size 2 Sqft
Property Sub-Type Single Family Home
Source California Regional MLS
Property Description
Tucked in a sought-after South Chico neighborhood, this well-maintained 3-bedroom, 2.5 bathroom home offers both comfort and quality craftsmanship in every square foot. With 2,316 square feet of thoughtfully designed living space, there's no shortage of room to unwind, entertain, or simply enjoy the pleasures of home. Step indoors to discover a warm and inviting layout, perfect for daily living or weekend gatherings. The spacious primary bedroom provides a peaceful retreat, while the remaining bedrooms offer flexibility for guests, family, or a home office. Outdoors, welcome to your own private oasis. A newly plastered pool invites hours of summertime fun or relaxation, surrounded by mature landscaping and plenty of green space to roam. Whether you're enjoying the shade from the trees lining the quiet street or picking a handful of pistachios from your orchard (yes, there really is one), life just feels a little sweeter here. The property also includes a detached shop-ideal for hobbies, storage, or that long-delayed DIY project you keep promising to start. And when you're ready to venture out, you'll find schools, parks, grocery stores, and public transportation mere minutes away. Core Butte High School and the Mendocino National Forest Genetic Resource Center are all nearby, mak
Location
State CA
County Butte
Zoning AR
Rooms
Family Room Separate Family Room, Other
Interior
Heating Central Forced Air
Cooling Central AC
Fireplaces Type Dining Room, Family Room, Living Room, Other Location, Pellet Stove, Den
Laundry Other
Exterior
Garage Spaces 2.0
Pool Pool - Gunite, Pool - Yes
View Local/Neighborhood, Pasture, Orchard
Building
Story One Story
Water Well
Others
Tax ID 040340031000
Special Listing Condition Not Applicable

© 2025 MLSListings Inc. All rights reserved.





