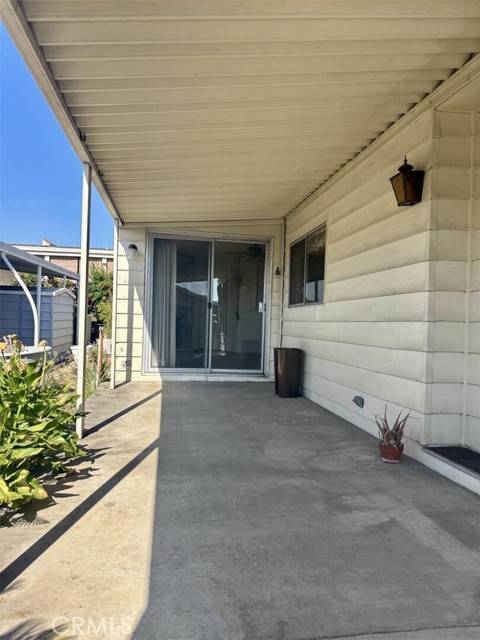11730 Whittier Blvd. 55 Whittier, CA 90601
2 Beds
2 Baths
2,040 SqFt
UPDATED:
Key Details
Property Type Multi-Family, Mobile Home
Sub Type Triple Wide Mobile Home
Listing Status Active
Purchase Type For Sale
Square Footage 2,040 sqft
Price per Sqft $43
MLS Listing ID CRPW25124585
Bedrooms 2
Full Baths 2
Year Built 1978
Property Sub-Type Triple Wide Mobile Home
Source California Regional MLS
Property Description
Location
State CA
County Los Angeles
Area 670 - Whittier
Rooms
Family Room Separate Family Room, Other
Kitchen Pantry
Interior
Laundry Gas Hookup, In Laundry Room, 30, Other
Exterior
Exterior Feature Aluminum Skirt
Parking Features Carport , Private / Exclusive, Off-Street Parking, Other, Room for Oversized Vehicle
Garage Spaces 3.0
Pool Community Facility
View Local/Neighborhood
Roof Type Shingle
Building
Lot Description Grade - Level
Foundation Raised
Water District - Public
Others
Tax ID 8171029057
Special Listing Condition Not Applicable






