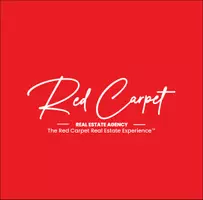10904 1st AVE Whittier, CA 90603
4 Beds
2 Baths
2,051 SqFt
UPDATED:
Key Details
Property Type Single Family Home
Sub Type Single Family Home
Listing Status Active
Purchase Type For Sale
Square Footage 2,051 sqft
Price per Sqft $482
MLS Listing ID CRWS25122921
Style Ranch
Bedrooms 4
Full Baths 2
Year Built 1962
Lot Size 7,638 Sqft
Property Sub-Type Single Family Home
Source California Regional MLS
Property Description
Location
State CA
County Los Angeles
Area 670 - Whittier
Zoning WHR172
Rooms
Family Room Other
Dining Room Formal Dining Room
Kitchen Dishwasher, Garbage Disposal, Microwave, Other, Refrigerator, Oven - Electric
Interior
Heating Central Forced Air
Cooling Central AC
Flooring Laminate
Fireplaces Type Family Room, Gas Burning, Living Room, Pellet Stove
Laundry Other, 38, Washer, Dryer
Exterior
Parking Features Garage, Gate / Door Opener, Other, Side By Side
Garage Spaces 2.0
Fence Other, 2
Pool 31, None
Utilities Available Other
View Local/Neighborhood
Roof Type Composition
Building
Lot Description Grade - Level
Story One Story
Foundation Concrete Perimeter
Water District - Public
Architectural Style Ranch
Others
Tax ID 8232013016






