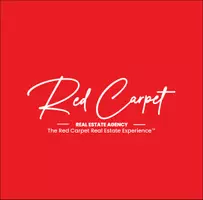Bought with Nicholas French • Christie's International Real Estate Sereno
$3,480,000
$2,998,000
16.1%For more information regarding the value of a property, please contact us for a free consultation.
758 Saranac DR Sunnyvale, CA 94087
4 Beds
2 Baths
1,988 SqFt
Key Details
Sold Price $3,480,000
Property Type Single Family Home
Sub Type Single Family Home
Listing Status Sold
Purchase Type For Sale
Square Footage 1,988 sqft
Price per Sqft $1,750
MLS Listing ID ML81998482
Sold Date 04/25/25
Style Ranch
Bedrooms 4
Full Baths 2
Year Built 1963
Lot Size 7,676 Sqft
Property Sub-Type Single Family Home
Property Description
EXTENSIVE REMODEL BOASTS MODERN STYLE | In a serene yet central setting moments from multiple parks awaits this corner home that is extensively reimagined for modern enjoyment. Indoor-outdoor living is embraced throughout this design, while thoughtful details and high-end style accentuate every space. Filled with natural light and paved with European engineered wood floors, open gathering spaces include spacious living and dining areas and a family room. Quartz countertops, stainless appliances, and sleek custom cabinetry elevate the remodeled kitchen. All bedrooms and both bath remodels are sheltered in the sleeping wing, including a primary suite with a spa-like bath. Multiple patios ideal for entertaining occupy the private backyard. Fairbrae Swim & Racquet Club and Mango, De Anza, and Las Palmas Parks are just blocks away. Central to downtown districts, major tech and medical campuses,and prized schools like Cherry Chase Elementary, Sunnyvale Middle, and Homestead High (buyer to verify).
Location
State CA
County Santa Clara
Area Sunnyvale
Zoning R1
Rooms
Family Room Separate Family Room
Other Rooms Formal Entry
Dining Room Formal Dining Room
Kitchen Dishwasher, Exhaust Fan, Garbage Disposal, Refrigerator
Interior
Heating Central Forced Air
Cooling Central AC
Flooring Hardwood, Tile
Fireplaces Type Living Room
Laundry In Garage, Washer / Dryer
Exterior
Exterior Feature Back Yard, Fenced, Sprinklers - Auto
Parking Features Attached Garage
Garage Spaces 2.0
Fence Wood, Fenced Back, Gate
Utilities Available Public Utilities
View Neighborhood
Roof Type Metal
Building
Lot Description Grade - Level, Regular
Story 1
Foundation Concrete Perimeter and Slab
Sewer Sewer - Public, Sewer Connected
Water Public
Level or Stories 1
Others
Tax ID 202-12-023
Horse Property No
Special Listing Condition Not Applicable
Read Less
Want to know what your home might be worth? Contact us for a FREE valuation!

Our team is ready to help you sell your home for the highest possible price ASAP

© 2025 MLSListings Inc. All rights reserved.





