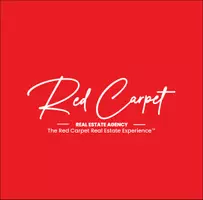Bought with The Sharp Group • KW Advisors
$2,750,000
$2,795,000
1.6%For more information regarding the value of a property, please contact us for a free consultation.
214 9th AVE San Mateo, CA 94401
4 Beds
3 Baths
2,528 SqFt
Key Details
Sold Price $2,750,000
Property Type Single Family Home
Sub Type Single Family Home
Listing Status Sold
Purchase Type For Sale
Square Footage 2,528 sqft
Price per Sqft $1,087
MLS Listing ID ML81982900
Sold Date 05/05/25
Bedrooms 4
Full Baths 3
Year Built 1937
Lot Size 6,899 Sqft
Property Sub-Type Single Family Home
Property Description
Charming Family Home in Prime Location with Unique Features! This bright family home in a sought-after neighborhood blends convenience and comfort. Walk to parks, shops, restaurants, and public transit, making it perfect for family life. The open-concept kitchen and family room provide ample space for gatherings or cozy nights in. A large deck off the kitchen seamlessly extends your living space outdoors for year-round entertaining. Vaulted ceilings and natural light make the home feel bright and airy, while the living room, featuring a gas fireplace, original vaulted ceilings, and full-length windows opening to the private courtyard, is the ideal family retreat. Designed for families, the Jack and Jill bedrooms connect with a shared bathroom, perfect for kids. The master suite offers a spa-like steam shower for a touch of luxury. The laundry room boasts Calacatta marble countertops, a vintage utility sink, and plenty of storage. Outdoors, the drought-tolerant landscape, urban farm, chicken coop, and greenhouse provide endless family fun. An artist studio with heated floors and a hand-painted Jungle Book mural serves as a gym, office, or creative space. A two-car garage with built-in storage completes this perfect family home.
Location
State CA
County San Mateo
Area Hayward Park
Zoning R10006
Rooms
Family Room Kitchen / Family Room Combo
Other Rooms Bonus / Hobby Room, Laundry Room
Dining Room Dining Area in Family Room
Kitchen Cooktop - Gas, Countertop - Solid Surface / Corian, Dishwasher, Exhaust Fan, Freezer, Garbage Disposal, Hood Over Range, Ice Maker, Microwave, Oven - Self Cleaning, Pantry, Refrigerator, Warming Drawer
Interior
Heating Central Forced Air - Gas, Fireplace
Cooling Ceiling Fan
Flooring Hardwood, Laminate
Fireplaces Type Gas Burning, Wood Burning
Laundry Gas Hookup, Washer / Dryer
Exterior
Exterior Feature Back Yard, Courtyard, Deck , Dog Run / Kennel, Drought Tolerant Plants, Fenced, Low Maintenance, Storage Shed / Structure
Parking Features Attached Garage, Gate / Door Opener
Garage Spaces 2.0
Fence Fenced Back, Gate, Wood
Utilities Available Individual Electric Meters, Individual Gas Meters, Public Utilities
Roof Type Composition
Building
Story 2
Foundation Crawl Space
Sewer Sewer - Public
Water Irrigation Water Available, Public
Level or Stories 2
Others
Tax ID 034-273-230
Security Features Secured Garage / Parking,Security Alarm ,Security Lights,Video / Audio System
Horse Property No
Special Listing Condition Not Applicable
Read Less
Want to know what your home might be worth? Contact us for a FREE valuation!

Our team is ready to help you sell your home for the highest possible price ASAP

© 2025 MLSListings Inc. All rights reserved.

