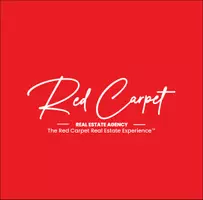Bought with Ed Karzai • KWSV
$2,150,000
$1,899,900
13.2%For more information regarding the value of a property, please contact us for a free consultation.
83 Cedar WAY Milpitas, CA 95035
5 Beds
3 Baths
2,500 SqFt
Key Details
Sold Price $2,150,000
Property Type Single Family Home
Sub Type Single Family Home
Listing Status Sold
Purchase Type For Sale
Square Footage 2,500 sqft
Price per Sqft $860
MLS Listing ID BE41093759
Sold Date 05/19/25
Style Contemporary
Bedrooms 5
Full Baths 3
HOA Fees $29/ann
Year Built 1967
Lot Size 5,500 Sqft
Property Sub-Type Single Family Home
Source Bay East
Property Description
Welcome to the Beautiful Remodeled Cedar Way Home, a charming 5-bedroom, 3-baths single-family home nestled in the heart of Milpitas. Offering a Contemporary Style living space, this residence combines a modern look with comfort and convenience. Spacious interiors perfect for gatherings and entertaining. Fully equipped Kitchen with Quartz counter tops, new sleek cabinets, and all new Stainless Steel appliances, This home is a simply a complete delight throughout, New interior and exterior painting, New dual pane windows, New recessed lights, New flooring, New doorbell, a New electric fireplace to Cozy up in the inviting Family room. A New Garage door and two New decks to enjoy a drink while admiring the outdoors. It doesn't stop there, you are near Top-Rated Schools, Convenient Access to an easy commute to major tech hubs and shopping centers. This home offers a blend of space, functionality, and location, making it an ideal choice for those seeking a comfortable living environment in Milpitas. Come take a look soon!!
Location
State CA
County Santa Clara
Area Milpitas
Rooms
Kitchen 220 Volt Outlet, Countertop - Solid Surface / Corian, Dishwasher, Garbage Disposal, Breakfast Bar, Kitchen/Family Room Combo, Oven Range - Gas, Refrigerator, Updated
Interior
Heating Forced Air
Cooling Ceiling Fan
Flooring Laminate
Fireplaces Type Electric, Family Room
Laundry In Garage, Washer, Dryer
Exterior
Exterior Feature Stucco
Parking Features Attached Garage, Garage, Gate / Door Opener
Garage Spaces 2.0
Pool Pool - No, None
Roof Type Composition
Building
Lot Description Grade - Level, Regular
Story Two Story
Foundation Crawl Space
Sewer Sewer - Public
Water Public, Heater - Gas
Architectural Style Contemporary
Others
Tax ID 083-37-021
Special Listing Condition Not Applicable
Read Less
Want to know what your home might be worth? Contact us for a FREE valuation!

Our team is ready to help you sell your home for the highest possible price ASAP

© 2025 MLSListings Inc. All rights reserved.





