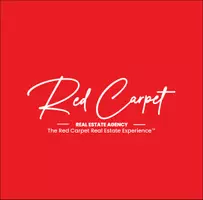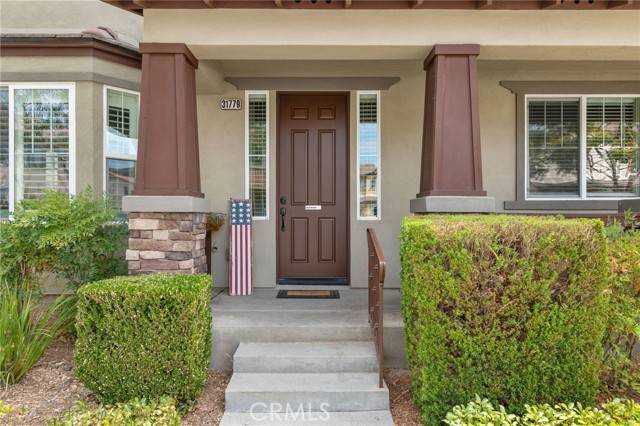Bought with Nonmember Nonmember
$700,000
$690,000
1.4%For more information regarding the value of a property, please contact us for a free consultation.
31779 Green Oak WAY Temecula, CA 92592
3 Beds
2.5 Baths
2,156 SqFt
Key Details
Sold Price $700,000
Property Type Single Family Home
Sub Type Single Family Home
Listing Status Sold
Purchase Type For Sale
Square Footage 2,156 sqft
Price per Sqft $324
MLS Listing ID CRSW25080658
Sold Date 05/29/25
Bedrooms 3
Full Baths 2
Half Baths 1
HOA Fees $50/mo
Year Built 2008
Lot Size 2,178 Sqft
Property Sub-Type Single Family Home
Source California Regional MLS
Property Description
Welcome to your new home in the heart of Temecula's desirable Wolf Creek community! This beautifully maintained 3-bedroom, 2.5-bathroom home is perfect for those looking for comfort, convenience, and community. Step inside to an inviting layout filled with natural light, neutral tones, and modern touches throughout. The open-concept main floor offers a spacious living area that flows seamlessly into the family room and kitchen - ideal for everyday living or entertaining guests. Complimented with hardwood flooring, plantation shutters and molding. The kitchen features sleek cabinetry, stainless steel appliances, ample counter space, and a breakfast bar-ready for morning pancakes or homework nights! Upstairs, you'll find all three bedrooms, including a large primary suite with dual sinks, soaking tub, separate shower, and walk-in closet. The two additional bedrooms are perfect for kids, guests, or a home office setup. Also enjoy additional large upstairs Bonus Room that can be used as an additional living space. Large Upstairs Laundry room offering convenience to all 3 bedrooms means laundry will never need to be seen downstairs again! Step outside to a private rear patio-low-maintenance yet with plenty of room for a BBQ, play area, or cozy outdoor seating. Enjoy the Calif
Location
State CA
County Riverside
Area Srcar - Southwest Riverside County
Rooms
Family Room Separate Family Room, Other
Dining Room Breakfast Bar, Dining Area in Living Room, Other
Kitchen Dishwasher, Oven Range - Gas
Interior
Heating Central Forced Air
Cooling Central AC
Fireplaces Type Living Room
Laundry In Laundry Room, Upper Floor
Exterior
Parking Features Garage
Garage Spaces 2.0
Fence Other
Pool Community Facility, Spa - Community Facility
Utilities Available Electricity - On Site, Telephone - Not On Site
View 30
Building
Foundation Concrete Slab
Water Private, District - Public
Others
Tax ID 962591042
Special Listing Condition Not Applicable
Read Less
Want to know what your home might be worth? Contact us for a FREE valuation!

Our team is ready to help you sell your home for the highest possible price ASAP

© 2025 MLSListings Inc. All rights reserved.





