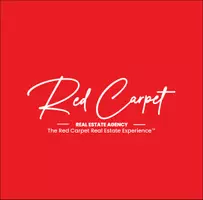Bought with Oksana Melnyk • CCCOMPS03
$890,000
$949,000
6.2%For more information regarding the value of a property, please contact us for a free consultation.
6118 Mount Rushmore Cir Castro Valley, CA 94552
3 Beds
2.5 Baths
1,561 SqFt
Key Details
Sold Price $890,000
Property Type Single Family Home
Sub Type Single Family Home
Listing Status Sold
Purchase Type For Sale
Square Footage 1,561 sqft
Price per Sqft $570
MLS Listing ID BE41091613
Sold Date 05/30/25
Style Contemporary
Bedrooms 3
Full Baths 2
Half Baths 1
HOA Fees $649/mo
Year Built 1988
Lot Size 2,700 Sqft
Property Sub-Type Single Family Home
Source Bay East
Property Description
Welcome to this wonderfully remodeled 3 bedroom 2.5 bath home in the popular Palomares Hills neighborhood. Offering 1665 sqft of thoughtfully designed living space. Step inside to a bright light filled living room with a soaring high ceiling and a fireplace for those warm winter nights. Brand new flooring in the living and dining room. Modern updated kitchen with stainless steel appliances and cozy breakfast nook. Upstairs is the large primary bedroom with high ceiling and beautifully remodeled bathroom. Hall bathroom has also been nicely remodeled. Relax or entertain in the large fenced low maintenance backyard. Spacious two-car garage with with lots of cabinet space. Washer and dryer included. Neighborhood amenities include: Tennis courts, trails, pool & hot tub, club house. Don't miss viewing this exceptional home that is ready for you to move in.
Location
State CA
County Alameda
Area Castro Valley
Rooms
Dining Room Dining Area
Kitchen Countertop - Stone, Dishwasher, Garbage Disposal, Breakfast Nook, Oven Range, Refrigerator
Interior
Heating Gas
Cooling None
Flooring Tile, Vinyl, Carpet - Wall to Wall
Fireplaces Type Living Room
Laundry In Garage, Washer, Dryer
Exterior
Exterior Feature Stucco
Parking Features Attached Garage, Garage, Gate / Door Opener, Access - Interior
Garage Spaces 2.0
Pool None
Roof Type Tile
Building
Lot Description Regular
Story Two Story
Foundation Concrete Slab
Sewer Sewer - Public
Water Public, Heater - Gas
Architectural Style Contemporary
Others
Tax ID 85A-640-779
Special Listing Condition Not Applicable
Read Less
Want to know what your home might be worth? Contact us for a FREE valuation!

Our team is ready to help you sell your home for the highest possible price ASAP

© 2025 MLSListings Inc. All rights reserved.





