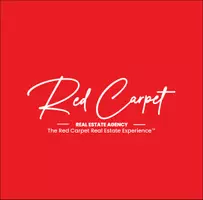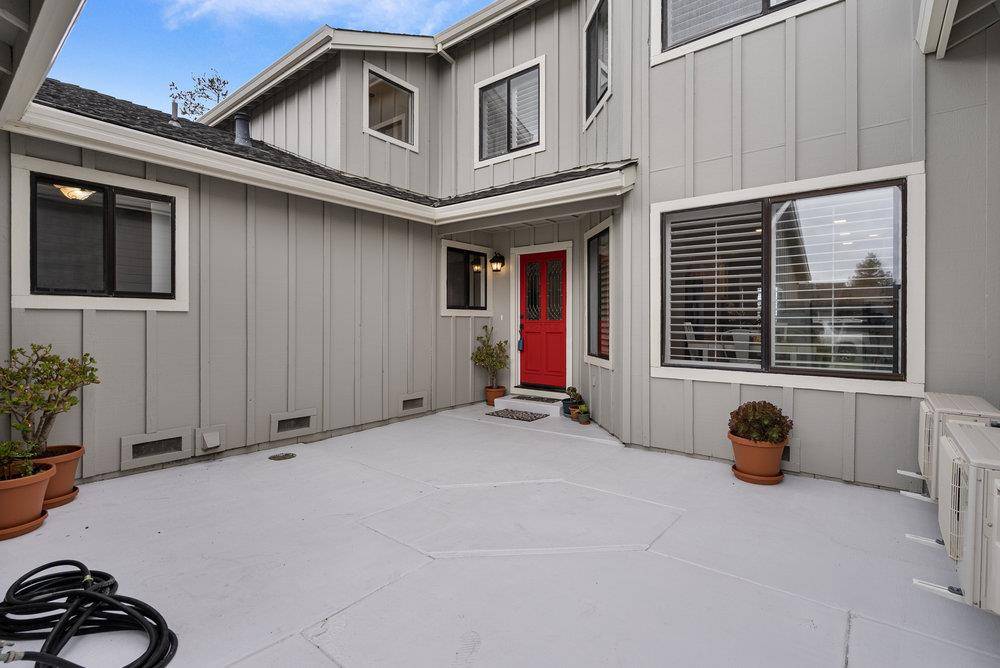Bought with Ana Pena • HomeSmart PV & Associates
$629,900
$629,900
For more information regarding the value of a property, please contact us for a free consultation.
892 Duffin DR Hollister, CA 95023
2 Beds
3 Baths
2,000 SqFt
Key Details
Sold Price $629,900
Property Type Townhouse
Sub Type Townhouse
Listing Status Sold
Purchase Type For Sale
Square Footage 2,000 sqft
Price per Sqft $314
MLS Listing ID ML82003625
Sold Date 05/30/25
Style Contemporary
Bedrooms 2
Full Baths 3
HOA Fees $365/mo
HOA Y/N 1
Year Built 1988
Lot Size 2,587 Sqft
Property Sub-Type Townhouse
Property Description
Country Club Living! Wait until you step foot inside this townhome at Ridgemark Golf and Country Club's "the Bluff's". So much natural light! Remodeled kitchen with granite counters, lots of can lighting, painted cabinets with oil rubbed bronze hardware. Extensive LVP and tile flooring, living room has wood burning fireplace with new mantle, trim, and built-in bookshelves. Split system air conditioning for both primary suites! Ceiling fans, newer bath vanities and light fixtures, too. But wait, there's more! Whole house water filtration softening system, plantation shutters, full bath on first floor including marble shower. Formal dining room, great golf course views, freshly painted concrete in courtyard and front door. What are you waiting for? Call your Realtor today and come see why this is where you will want to call home!
Location
State CA
County San Benito
Area Ridgemark
Building/Complex Name The Bluff's
Zoning PD
Rooms
Family Room No Family Room
Other Rooms Formal Entry, Laundry Room, Storage
Dining Room Breakfast Bar, Breakfast Nook, Formal Dining Room
Kitchen 220 Volt Outlet, Cooktop - Electric, Countertop - Granite, Dishwasher, Exhaust Fan, Garbage Disposal, Microwave, Oven - Built-In, Oven - Electric, Oven - Self Cleaning, Refrigerator
Interior
Heating Central Forced Air - Gas
Cooling Ceiling Fan, Whole House / Attic Fan, Other
Flooring Carpet, Tile, Vinyl / Linoleum
Fireplaces Type Gas Starter, Living Room, Wood Burning
Laundry Electricity Hookup (110V), Electricity Hookup (220V), Inside, Tub / Sink, Washer / Dryer
Exterior
Exterior Feature Back Yard, Balcony / Patio, Courtyard, Low Maintenance
Parking Features Attached Garage, Gate / Door Opener, Guest / Visitor Parking, Parking Restrictions
Garage Spaces 2.0
Community Features Community Security Gate
Utilities Available Public Utilities
View Golf Course, Mountains
Roof Type Composition
Building
Story 2
Foundation Concrete Perimeter and Slab
Sewer Sewer - Public
Water Public
Level or Stories 2
Others
HOA Fee Include Common Area Electricity,Exterior Painting,Insurance - Common Area,Insurance - Liability ,Landscaping / Gardening,Maintenance - Common Area,Maintenance - Road,Management Fee,Reserves,Roof,Security Service,Unit Coverage Insurance
Restrictions Parking Restrictions,Pets - Allowed
Tax ID 020-720-013-000
Security Features Security Gate with Guard
Horse Property No
Special Listing Condition Not Applicable
Read Less
Want to know what your home might be worth? Contact us for a FREE valuation!

Our team is ready to help you sell your home for the highest possible price ASAP

© 2025 MLSListings Inc. All rights reserved.





