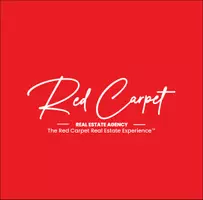Bought with Staci Braga • 01ERCN02
$1,425,000
$1,495,000
4.7%For more information regarding the value of a property, please contact us for a free consultation.
118 Camino Don Miguel Orinda, CA 94563
4 Beds
2 Baths
2,285 SqFt
Key Details
Sold Price $1,425,000
Property Type Single Family Home
Sub Type Single Family Home
Listing Status Sold
Purchase Type For Sale
Square Footage 2,285 sqft
Price per Sqft $623
MLS Listing ID CC41092449
Sold Date 06/04/25
Style Traditional
Bedrooms 4
Full Baths 2
Year Built 1938
Lot Size 0.459 Acres
Property Sub-Type Single Family Home
Source Contra Costa Association of Realtors
Property Description
This charming circa 1938 Orinda Country Club, 4 bed, 2 bath ranch on a 0.46-acre lot with panoramic views is nestled on a picturesque, sunbathed lot & offers breathtaking south-facing views of the Berkeley Hills & features its own vineyard of Italian Barbera grapes! The main level features a spacious living room with a fireplace & views, cozy kitchen with a breakfast nook, formal dining room with access to the large deck, 2 bedrooms, a full bath, & a large attached 2-car garage with an epoxy floor. The lower level offers 2 additional bedrooms, a full bath, laundry room with flexible space and access to the glorious backyard gardens with brick pathways leading to the vineyard and raised beds. Beyond the vineyard, the property boasts 8 fruit trees (apples, cherries, pears, lemons, limes, loquats, plums, and oranges), blackberry bushes, and three raised planter beds. The flat yard areas & expansive deck create an inviting space for outdoor entertaining and relaxation. Leased solar panels & battery wall offer modern conveniences. Blending charm, convenience, in a highly sought-after location, this home has easy access to shops, restaurants, BART, Highway 24, & Orinda's top-rated schools.
Location
State CA
County Contra Costa
Area Orinda
Rooms
Kitchen Countertop - Stone, Dishwasher, Eat In Kitchen, Garbage Disposal, Microwave, Oven Range - Built-In, Refrigerator
Interior
Heating Forced Air
Flooring Tile, Vinyl, Carpet - Wall to Wall, Hardwood
Fireplaces Type Living Room, Wood Burning
Laundry In Laundry Room
Exterior
Exterior Feature Stucco, Siding - Wood
Parking Features Attached Garage, Garage, Gate / Door Opener
Garage Spaces 2.0
Pool Pool - No, None
View Hills
Roof Type Composition
Building
Lot Description Vineyard, Grade - Sloped Down
Story Two Story
Foundation Raised
Sewer Sewer - Public
Water Public
Architectural Style Traditional
Others
Tax ID 263-141-005-3
Special Listing Condition Not Applicable
Read Less
Want to know what your home might be worth? Contact us for a FREE valuation!

Our team is ready to help you sell your home for the highest possible price ASAP

© 2025 MLSListings Inc. All rights reserved.





