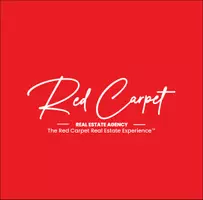Bought with Arne DeWitt
$1,705,000
$1,680,000
1.5%For more information regarding the value of a property, please contact us for a free consultation.
29204 Alfieri ST Laguna Niguel, CA 92677
4 Beds
3 Baths
2,807 SqFt
Key Details
Sold Price $1,705,000
Property Type Single Family Home
Sub Type Single Family Home
Listing Status Sold
Purchase Type For Sale
Square Footage 2,807 sqft
Price per Sqft $607
MLS Listing ID CROC25099190
Sold Date 06/12/25
Style Mediterranean
Bedrooms 4
Full Baths 3
HOA Fees $117/mo
Year Built 1991
Lot Size 5,000 Sqft
Property Sub-Type Single Family Home
Source California Regional MLS
Property Description
Discover this exquisite home in the highly desirable Laguna Crest Estates community. Thoughtfully upgraded throughout, it features a main-floor bedroom with a full bath and a epoxy repipe for added peace of mind. The open-concept floor plan flows effortlessly into a serene backyard ideal for entertaining or unwinding. Sunlight floods the space through multiple windows, while vaulted ceilings add a sense of openness and elegance. The kitchen conveniently located to the spacious family room. Upstairs, the grand master suite offers an en-suite bath and a private balcony with a beautiful view of the hills. Additional highlights include a 3 car garage with custom cabinetry and a whole-house central vacuum system. Perfectly located near scenic trails, top-rated schools, and premier shopping and dining, this home truly captures California living at its finest.
Location
State CA
County Orange
Area Lnlak - Lake Area
Rooms
Family Room Other
Dining Room Formal Dining Room, Breakfast Nook
Kitchen Dishwasher, Garbage Disposal, Microwave, Refrigerator
Interior
Heating Forced Air
Cooling Central AC
Fireplaces Type Family Room, Gas Burning, Gas Starter, Living Room
Laundry In Laundry Room, Other, 38
Exterior
Garage Spaces 3.0
Pool 31, None
View Hills, Panoramic, Forest / Woods
Building
Lot Description Corners Marked, Flag Lot
Water District - Public
Architectural Style Mediterranean
Others
Tax ID 65512214
Special Listing Condition Not Applicable
Read Less
Want to know what your home might be worth? Contact us for a FREE valuation!

Our team is ready to help you sell your home for the highest possible price ASAP

© 2025 MLSListings Inc. All rights reserved.





