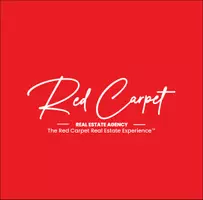Bought with Sean Conte
$525,000
$525,000
For more information regarding the value of a property, please contact us for a free consultation.
9313 Silverleaf WAY Rancho Cucamonga, CA 91701
2 Beds
2.5 Baths
1,231 SqFt
Key Details
Sold Price $525,000
Property Type Condo
Sub Type Condominium
Listing Status Sold
Purchase Type For Sale
Square Footage 1,231 sqft
Price per Sqft $426
MLS Listing ID CRCV25046425
Sold Date 06/16/25
Style Contemporary
Bedrooms 2
Full Baths 2
Half Baths 1
HOA Fees $365/mo
Year Built 1985
Lot Size 1,500 Sqft
Property Sub-Type Condominium
Source California Regional MLS
Property Description
Beautifully Upgraded Condo in Highly Sought-After Alta Loma Woods Community! Perfect for first-time homebuyers or investment opportunity, this stunning 2-bedroom, 2.5-bath condo offers two primary suites, making it an excellent rental option! Step inside to discover a beautifully renovated kitchen featuring brand-new cabinets, quartz countertops, and stainless steel appliances. The inviting family room boasts a cozy fireplace, while the light-filled dining area offers direct access to the spacious back patio and garden area-perfect for outdoor entertaining. Upstairs, both bedrooms feature ensuite bathrooms, including a primary and junior primary suite for ultimate convenience. Additional highlights include an indoor laundry room, direct access to a 2-car attached garage, and newer upgrades throughout. Located in the picturesque Alta Loma Woods Community, residents enjoy lush, shady walking paths, a sparkling pool and spa, and a peaceful neighborhood setting.
Location
State CA
County San Bernardino
Area 688 - Rancho Cucamonga
Rooms
Family Room Other
Dining Room Breakfast Bar, In Kitchen
Kitchen Dishwasher, Microwave, Oven Range - Gas
Interior
Heating Central Forced Air
Cooling Central AC
Fireplaces Type Family Room
Laundry In Laundry Room, 30, 9
Exterior
Parking Features Garage
Garage Spaces 2.0
Fence Wood
Pool Community Facility
View None
Building
Water District - Public
Architectural Style Contemporary
Others
Tax ID 0201474660000
Special Listing Condition Not Applicable
Read Less
Want to know what your home might be worth? Contact us for a FREE valuation!

Our team is ready to help you sell your home for the highest possible price ASAP

© 2025 MLSListings Inc. All rights reserved.





